OUR VISION OF THE NEW PHOTOGRAPHY STUDIO
Jerry and I came to a deal on the price and they moved heaven and earth to clear out the studio prior to closing. The newly cleared space still gave us no idea of what the final layout could possibly look like other than the vision we had in our heads.
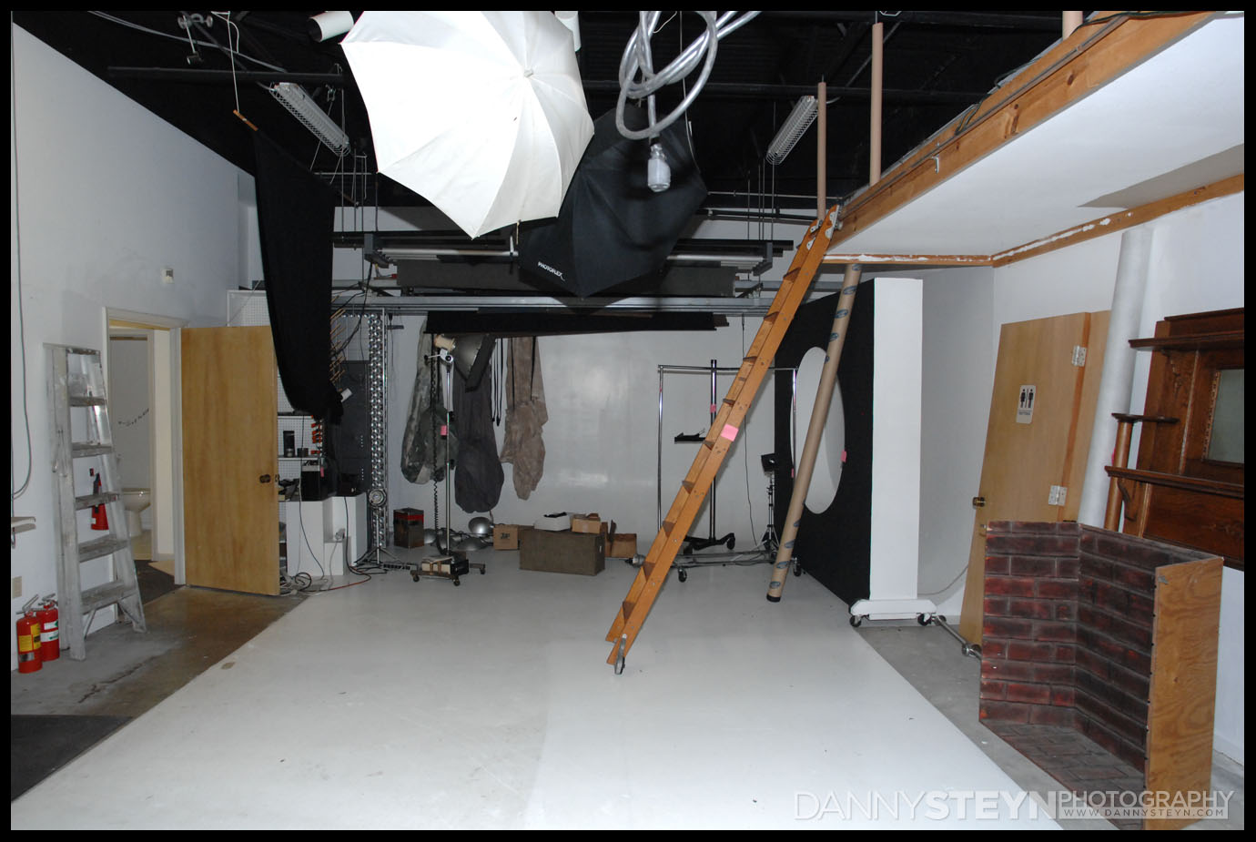
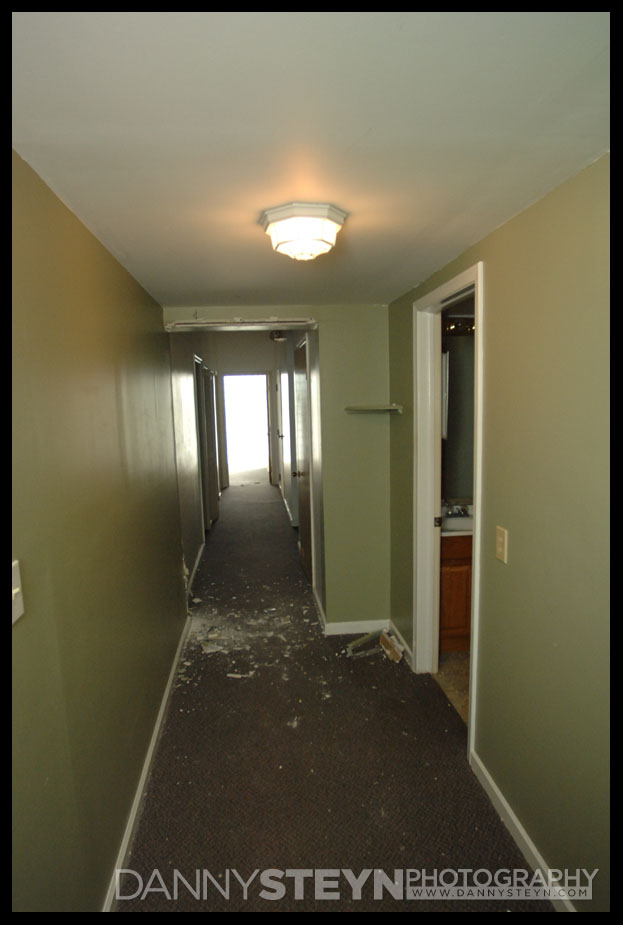
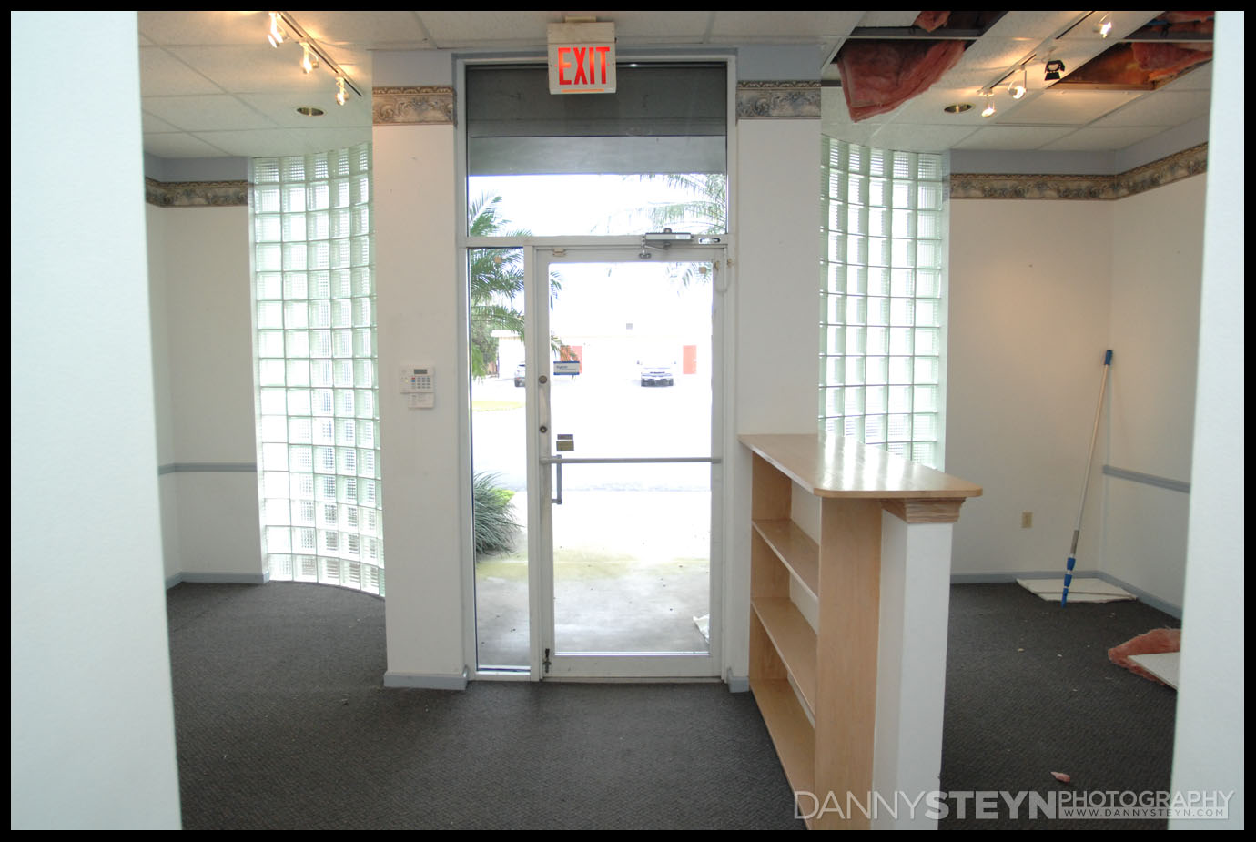
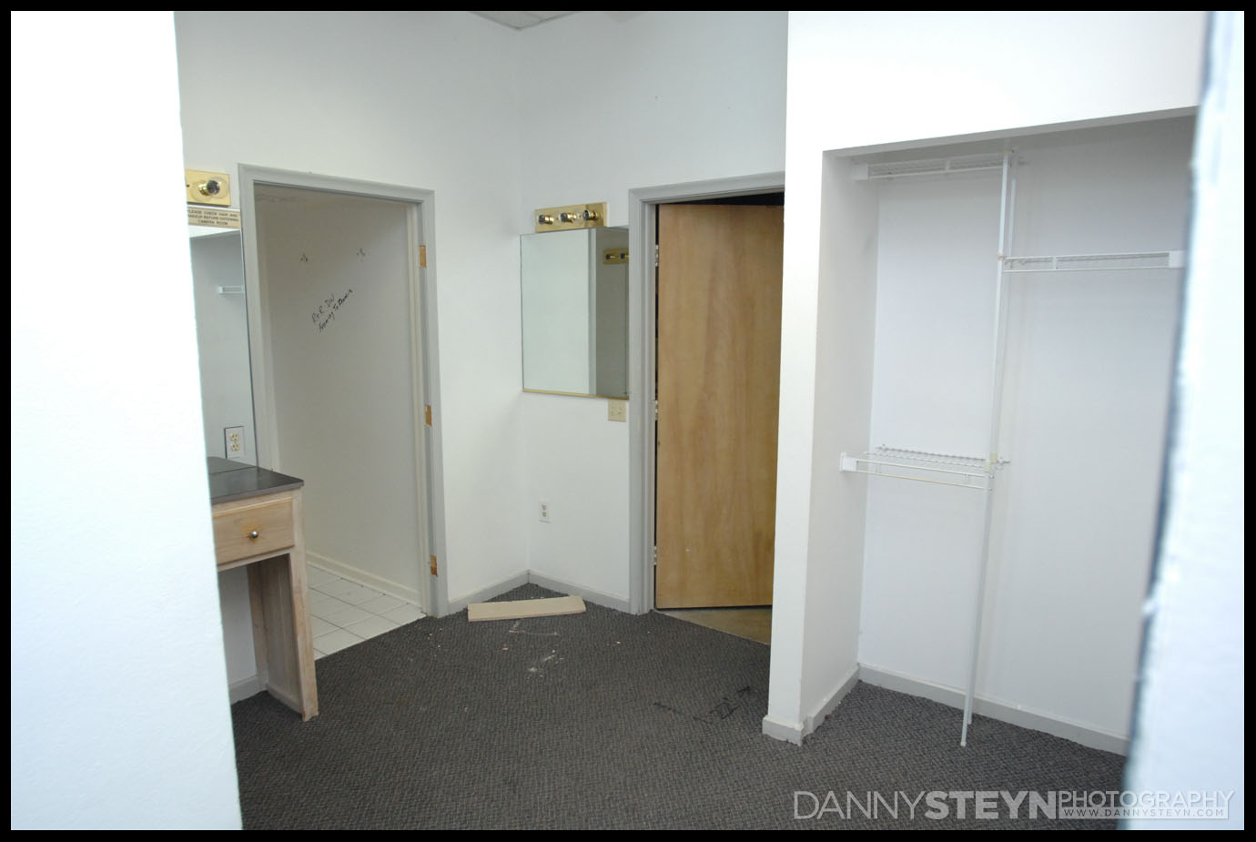
I immediately set out designing the basic layout of the new studio. To make matters more difficult, the drawings we got with the building did not match the actual building in any way, so several changes had happened over the years that never made it to the drawings. So after painstakingly re-measuring every part of the existing building I got back to working on the layout.
I used Google’s free 3D modeling program Sketchup, (now owned by Trimble) and the scale 3-D model allowed me to play with all the components that we needed to factor into the final design
There were a few minor items that caused us problems at our old studio that we wanted to resolve in the design on the new studio. In the old studio we would have to walk through the main shooting area to get to the bathrooms, and when you are doing a boudoir or nude shoot with a client, the last thing they need is someone else wandering onto their set.
Another issue was that although we had the privilege of working within 3,000 sqft of open shooting space, it was really difficult to teach classes where we wanted to have two separate and distinct sets operating at the same time. This also hindered us in renting out shooting space when we had other clients booked. Having separate and distinct shooting areas would alleviate these issues.
So with our past experience guiding us I set about the new design to incorporate……
- Welcoming attractive lobby and viewing area
- High-end gallery area to display prints and frames
- Two separate shooting studios – one for product and portraits with cyc, and large natural light shooting area (this separation will help with classes)
- Ability to get vehicles into the studio
- Ability to move large props and furniture from one shooting studio to another
- Large modern open-plan productive editing suite / office
- Large prop storage room with workshop for building sets and props
- Modern kitchen
- Access to bathrooms without having to go through the shooting areas
- Over-supply of electrical outlets and roof trusses in the shooting studios to accommodate pull down pantograph systems
- Similar over supply of data connections to facilitate easy tethered hookup to client and studio monitors
- Quiet NAS / Server room yet easily accessible
- Attractive outdoor shooting area with movable shade
- And of course updating the bathrooms to ADA and all that it entails.
After several revisions, mainly due to code enforcement and ADA issues, we finally came up with a workable layout which we had the architect draw for permitting approval. We contracted with local general contractor Gil Hyatt Construction and told them to proceed with haste!!!
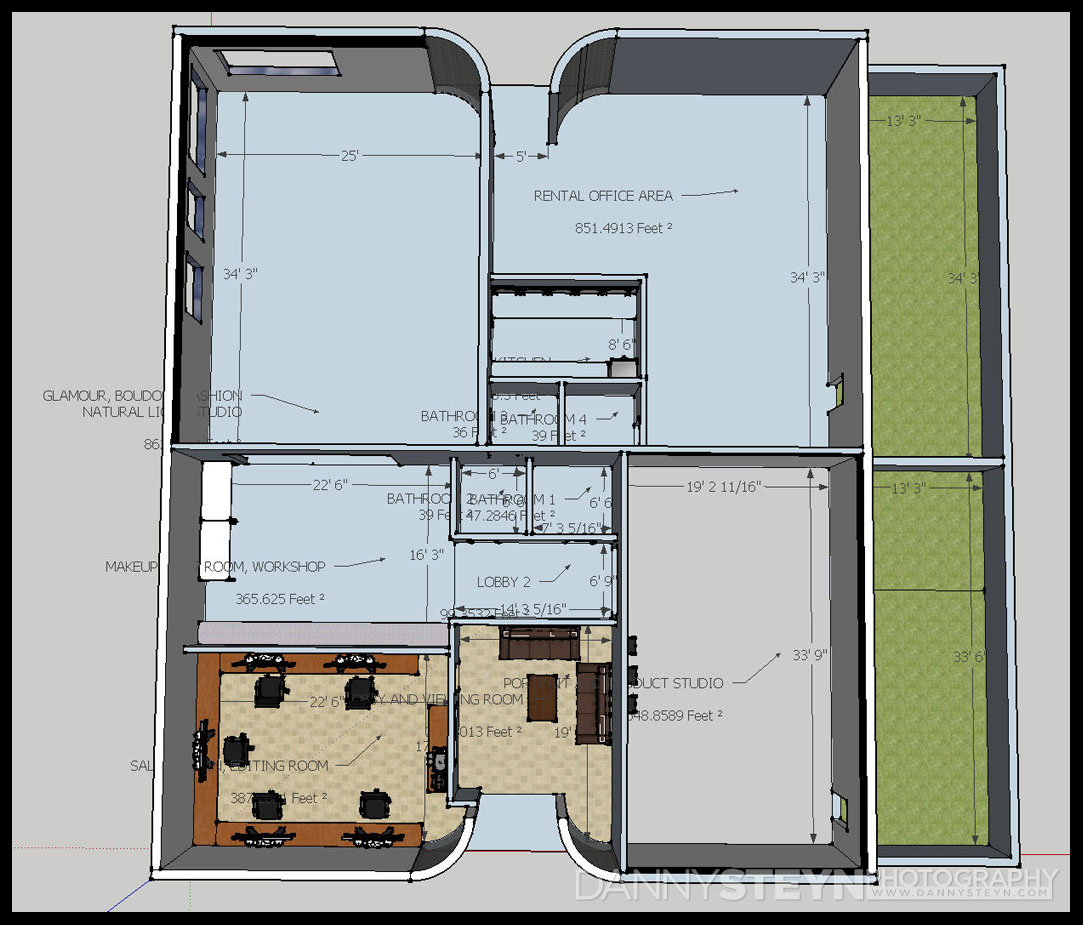
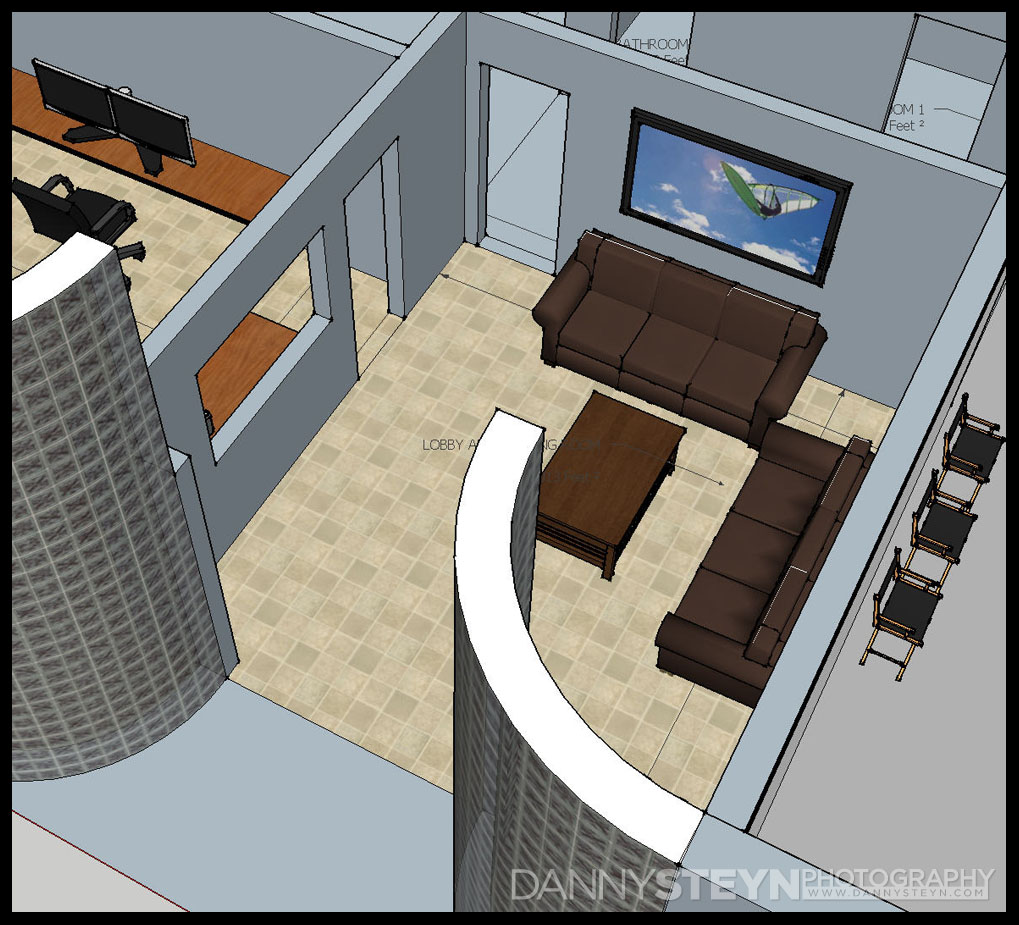
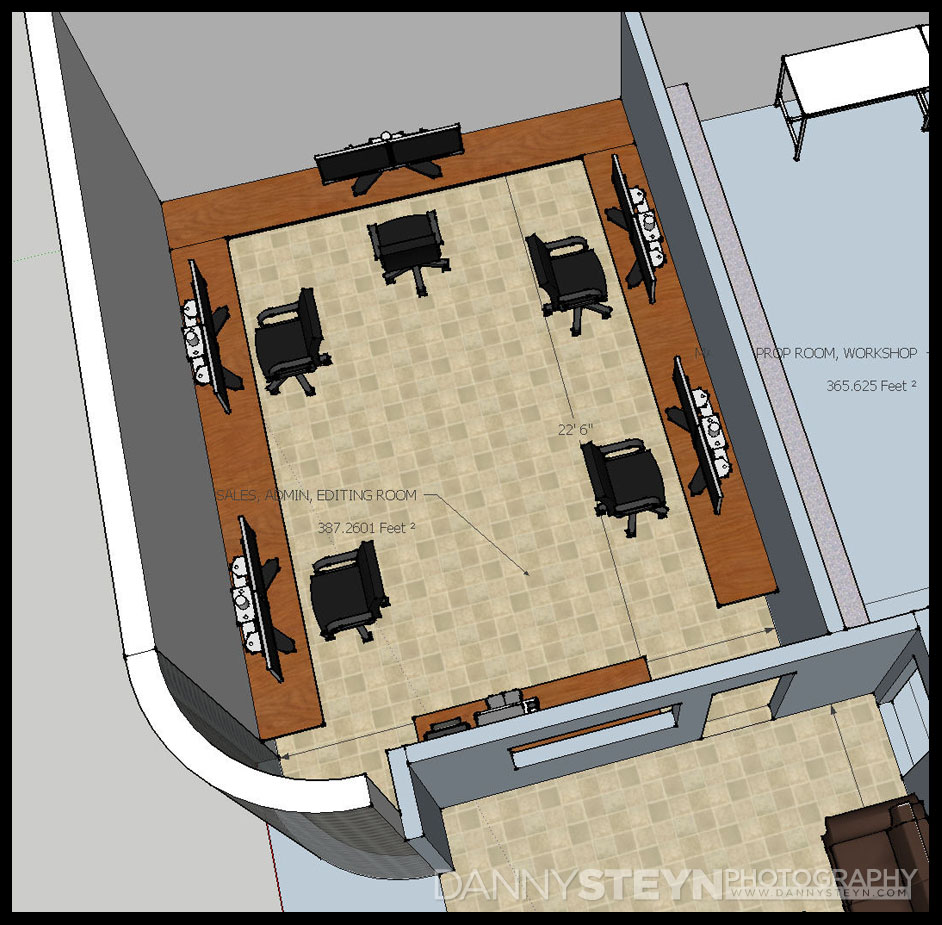
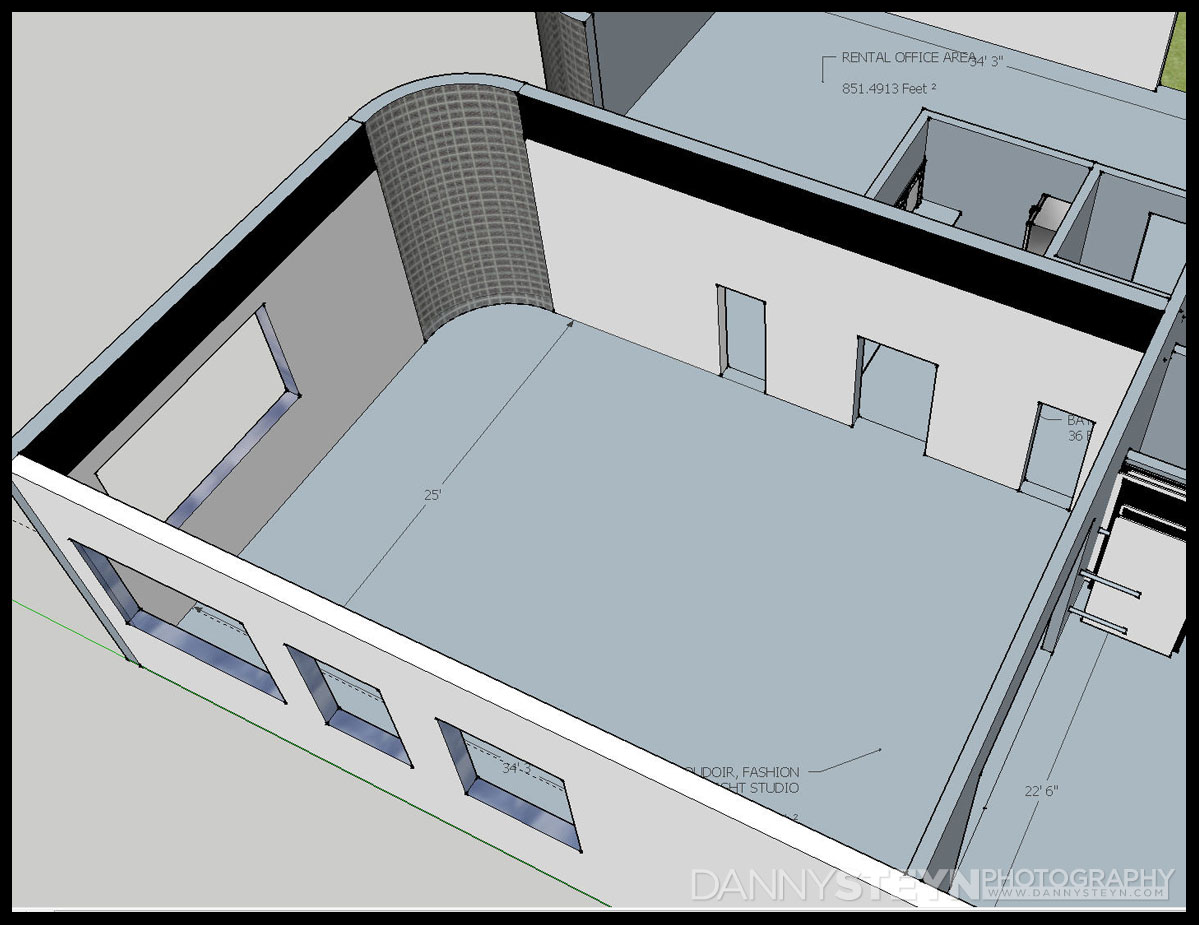
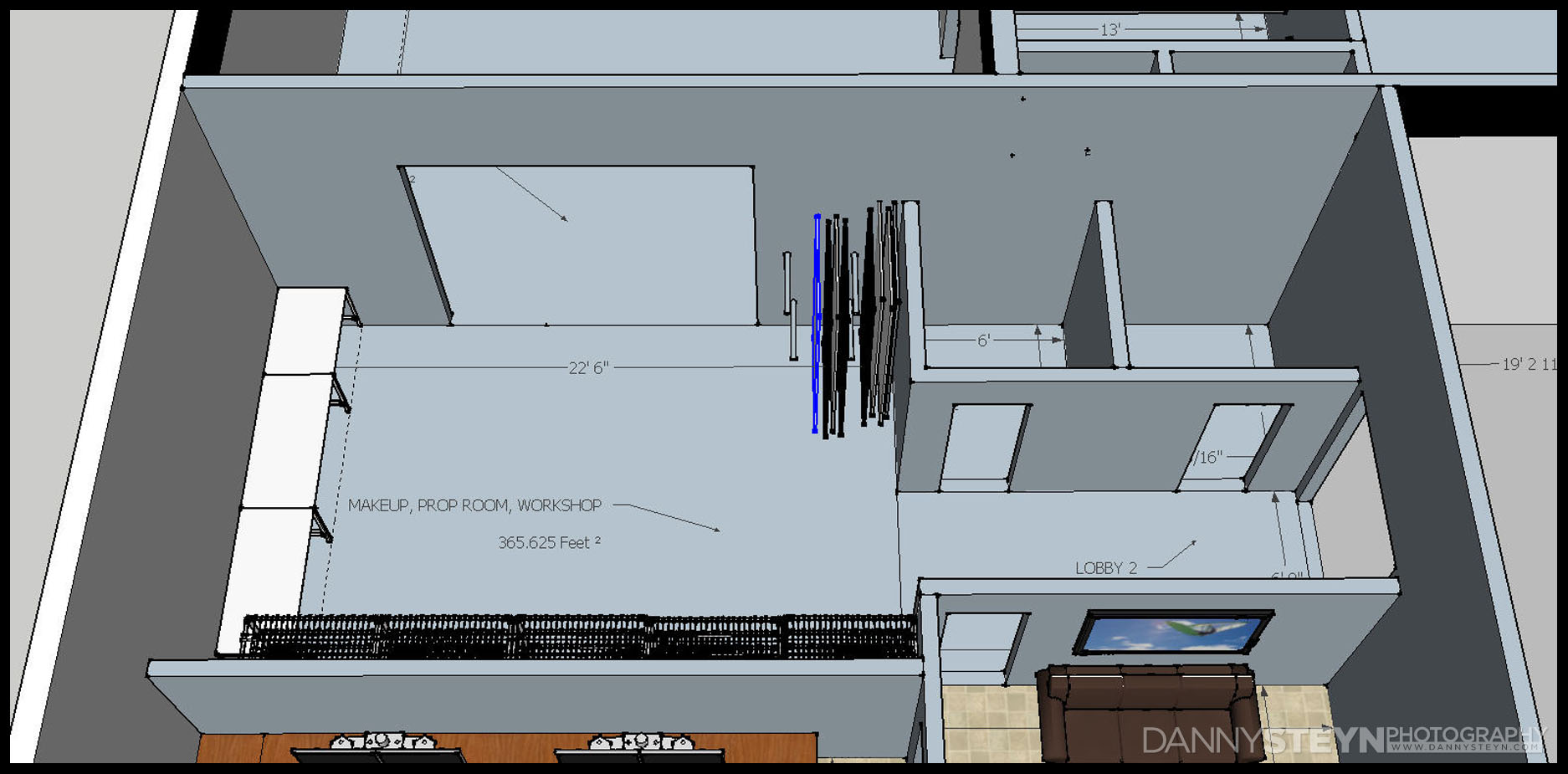
The final design drawings have some changes to the above design, but follow the essential layout. Modifications were required to avoid substantial re-wiring costs.
